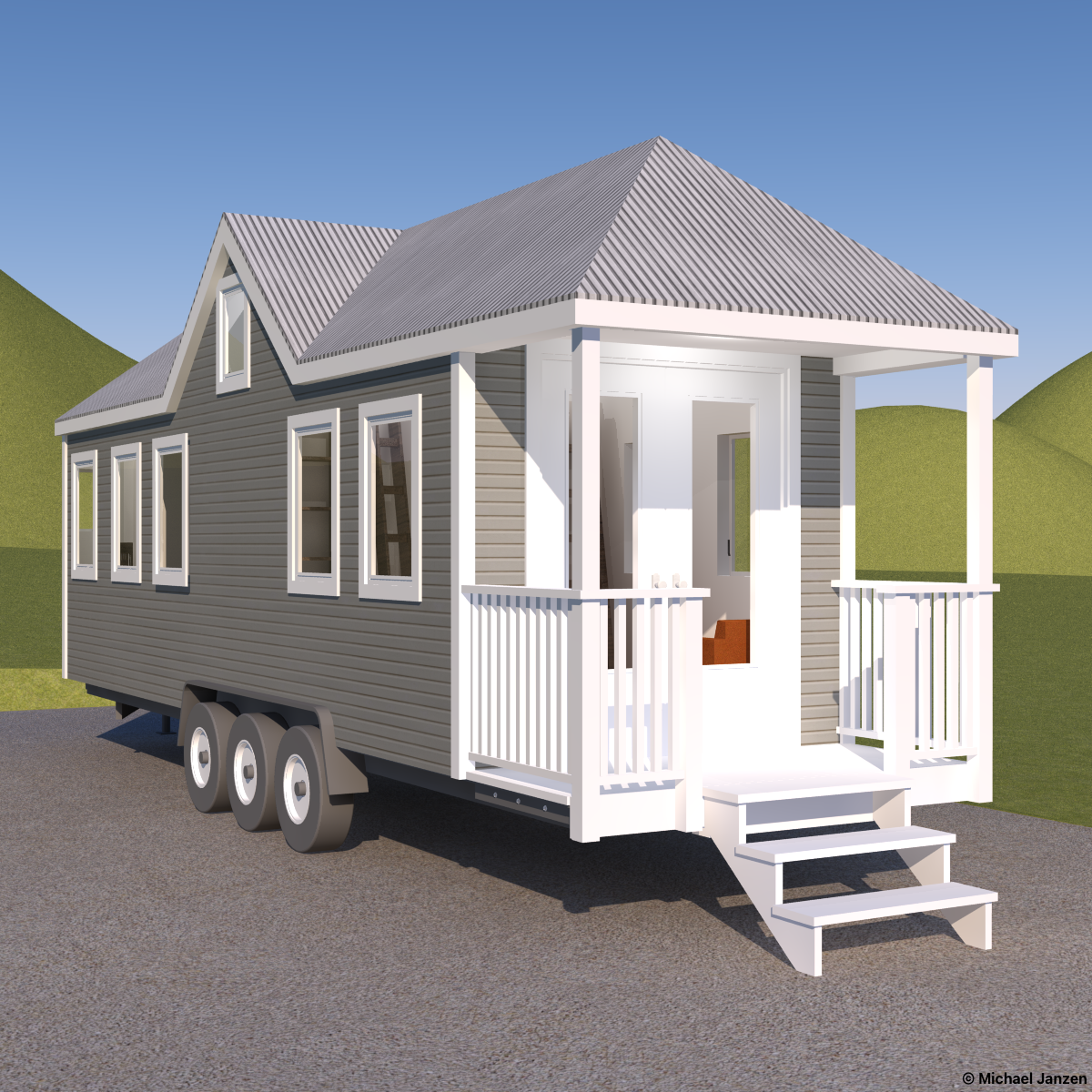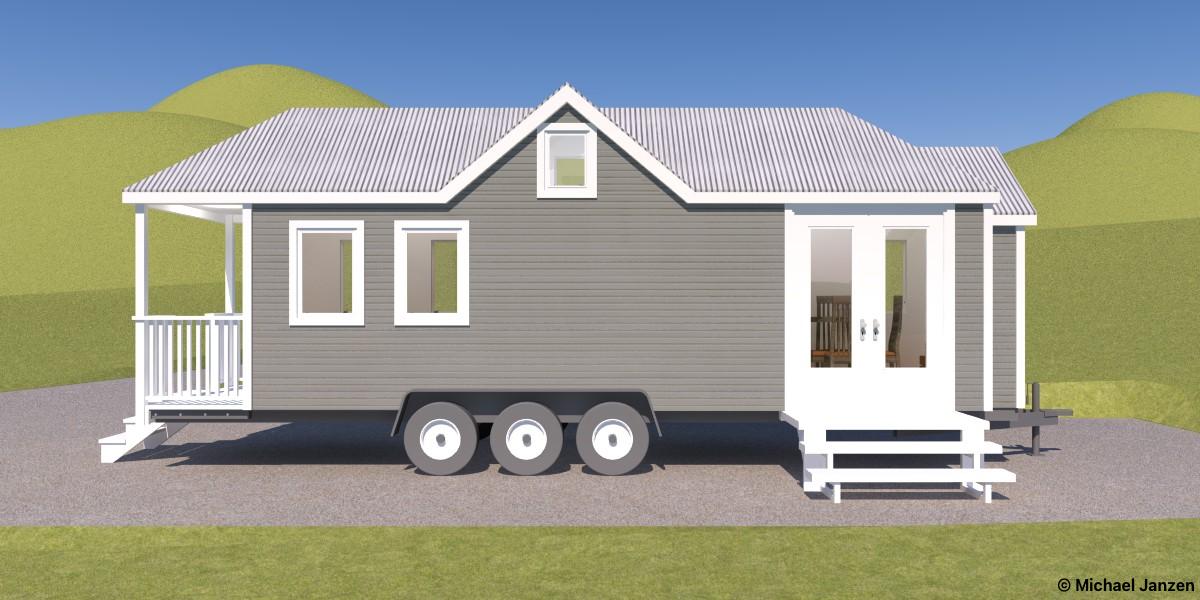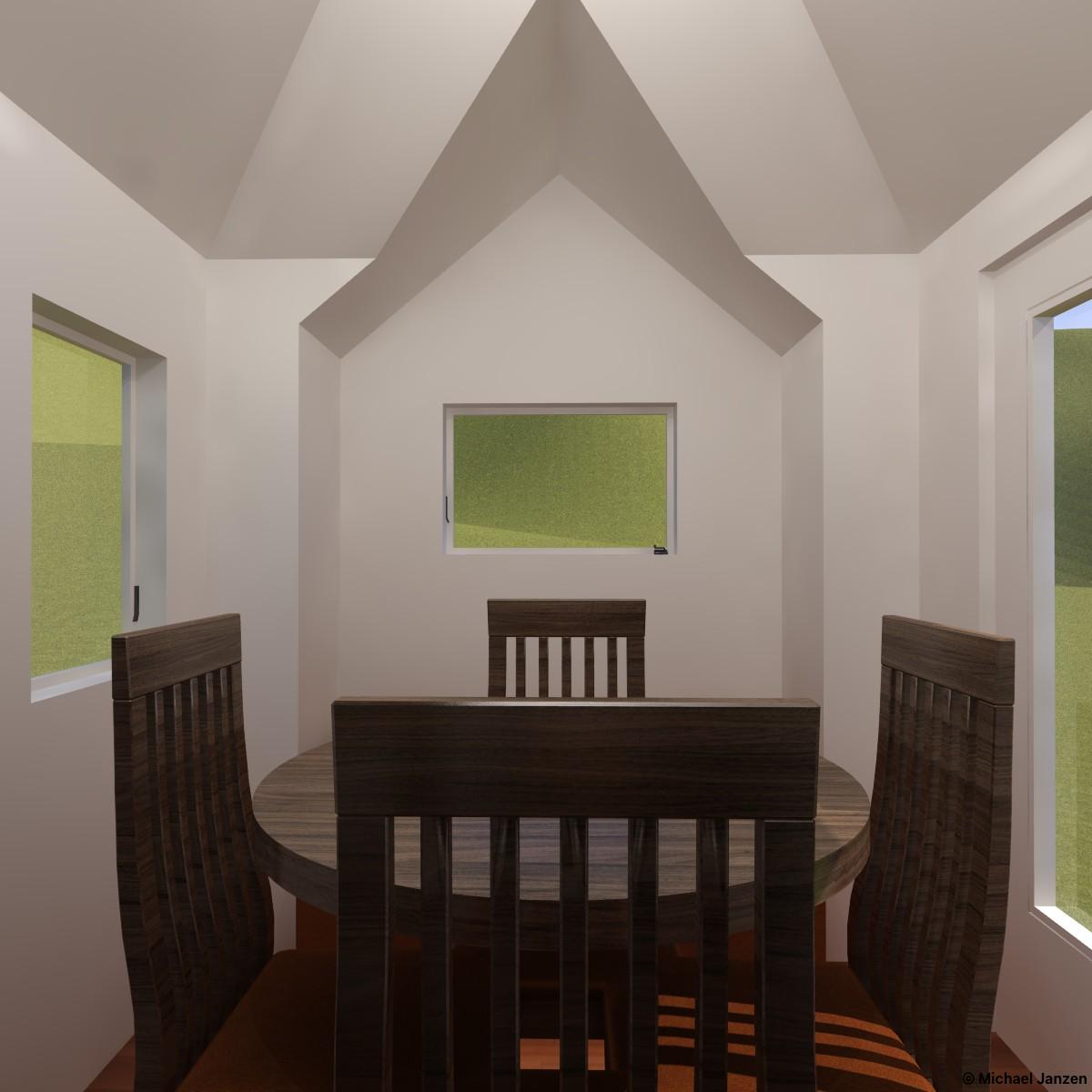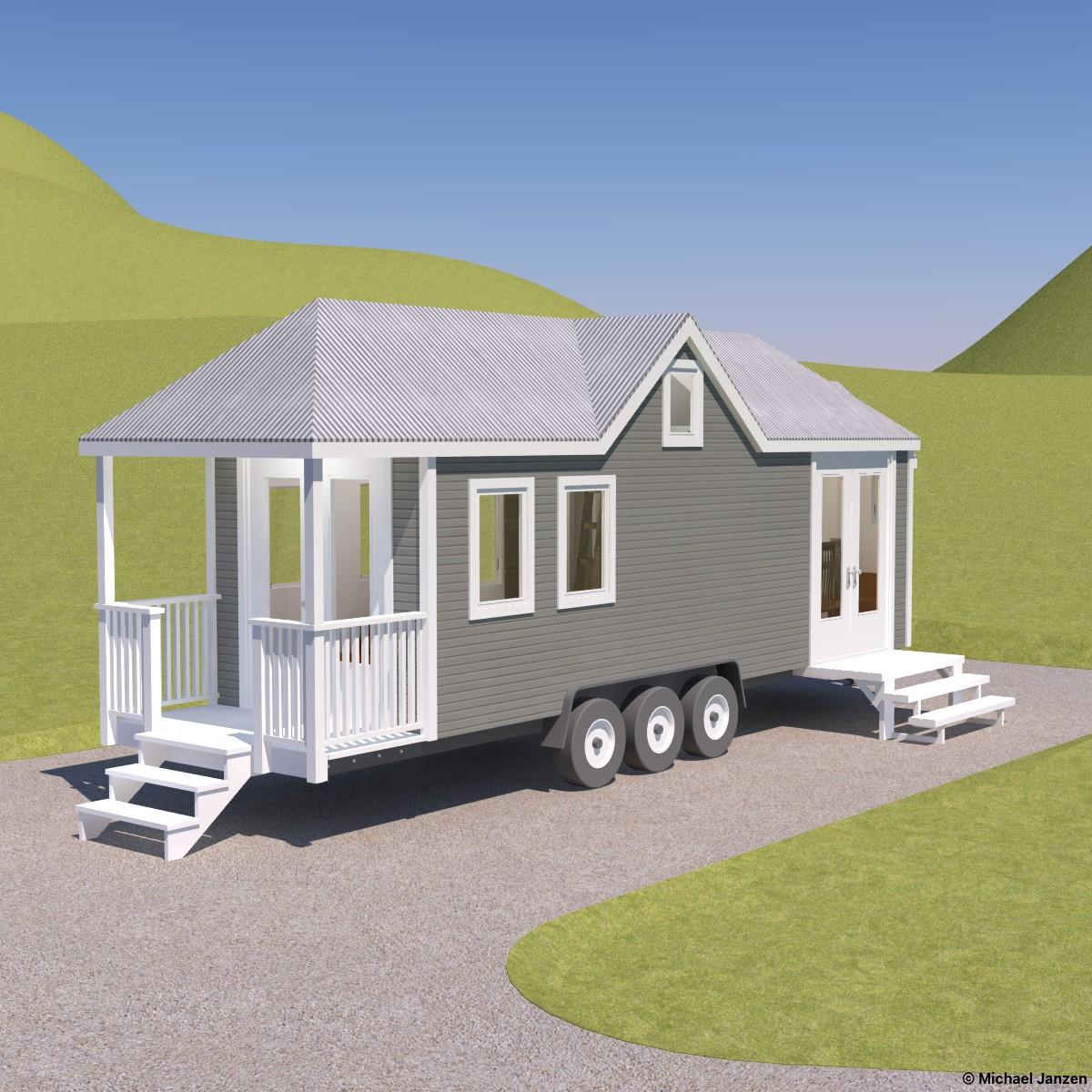This 28-foot tiny house has a hip roof, a cross gable, and a deep front porch with french doors. At the center of this tiny house are a kitchen and bathroom. Over the kitchen and bathroom is a loft with a queen bed. The front room has two comfy chairs, each with its ottoman. The back room shows a table for four and a sofa tucked into a bump-out extension. A second fold-down porch extends from french doors to the side of the house.












