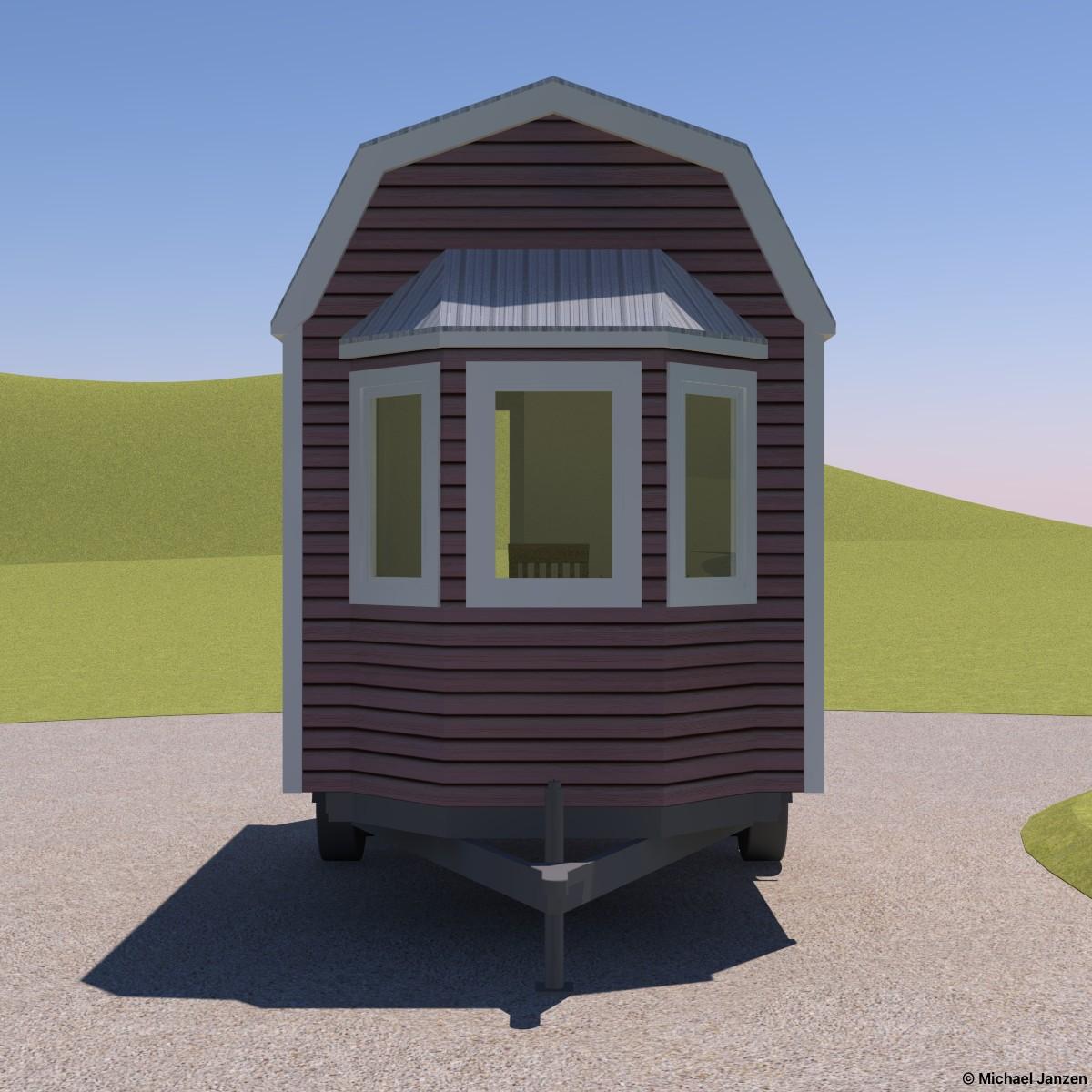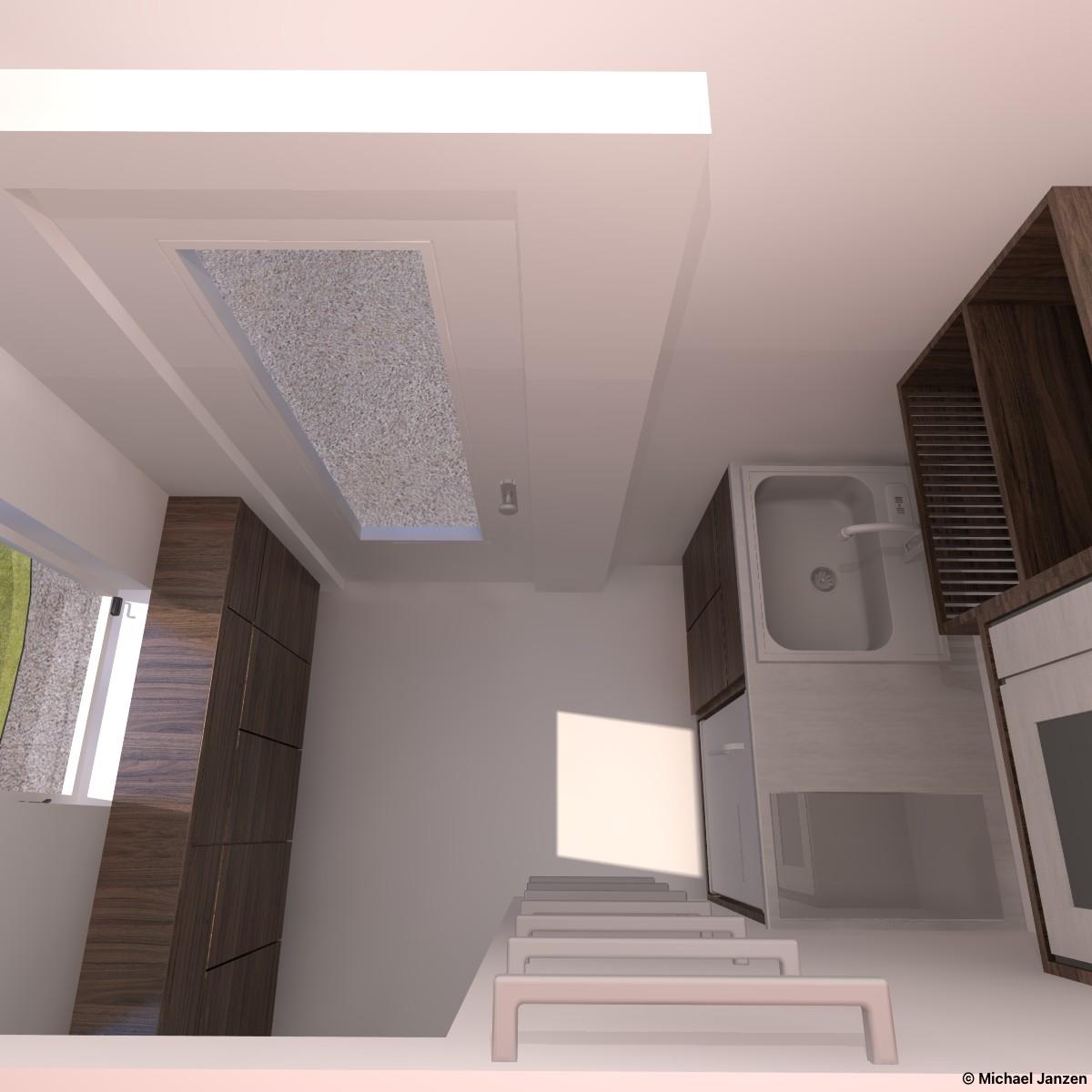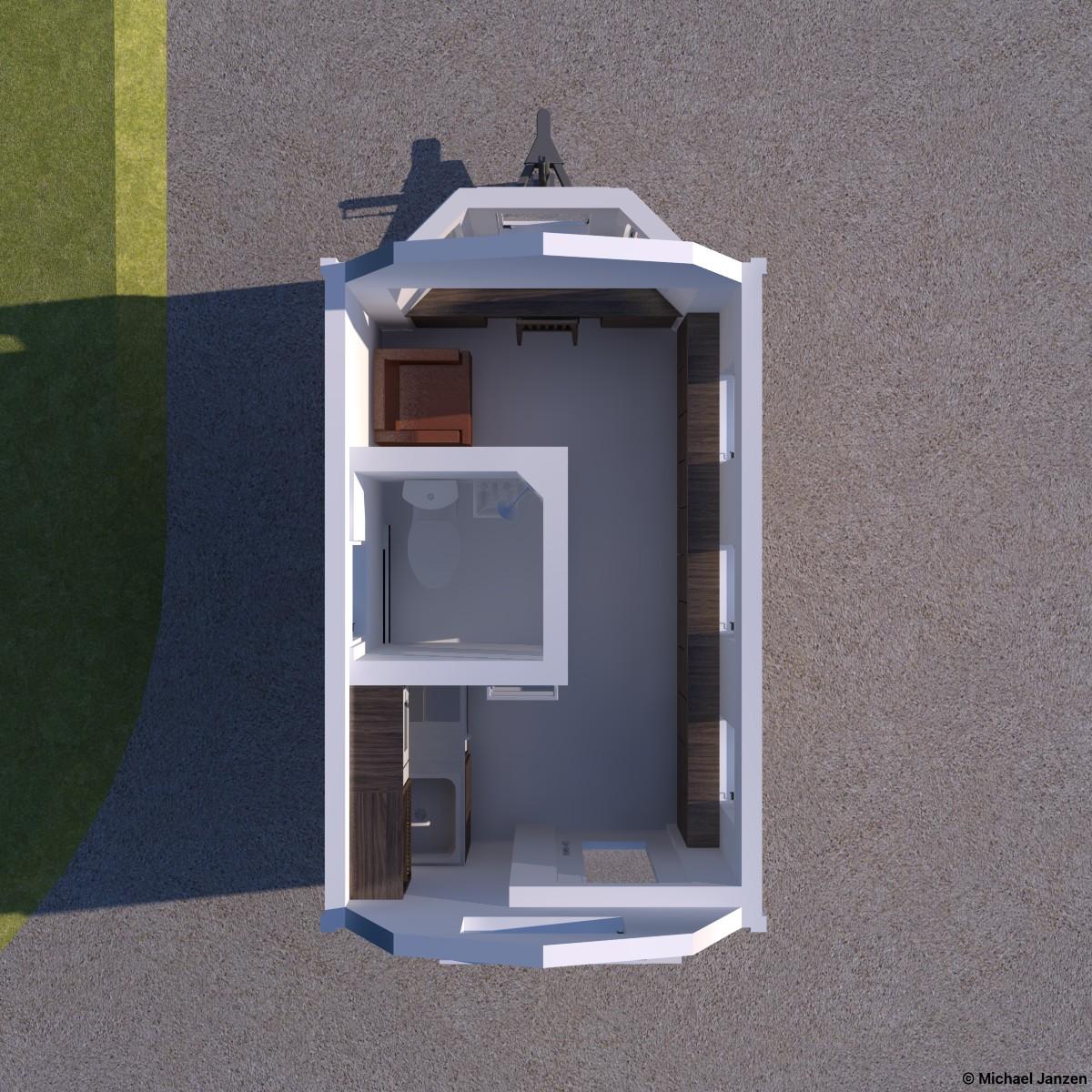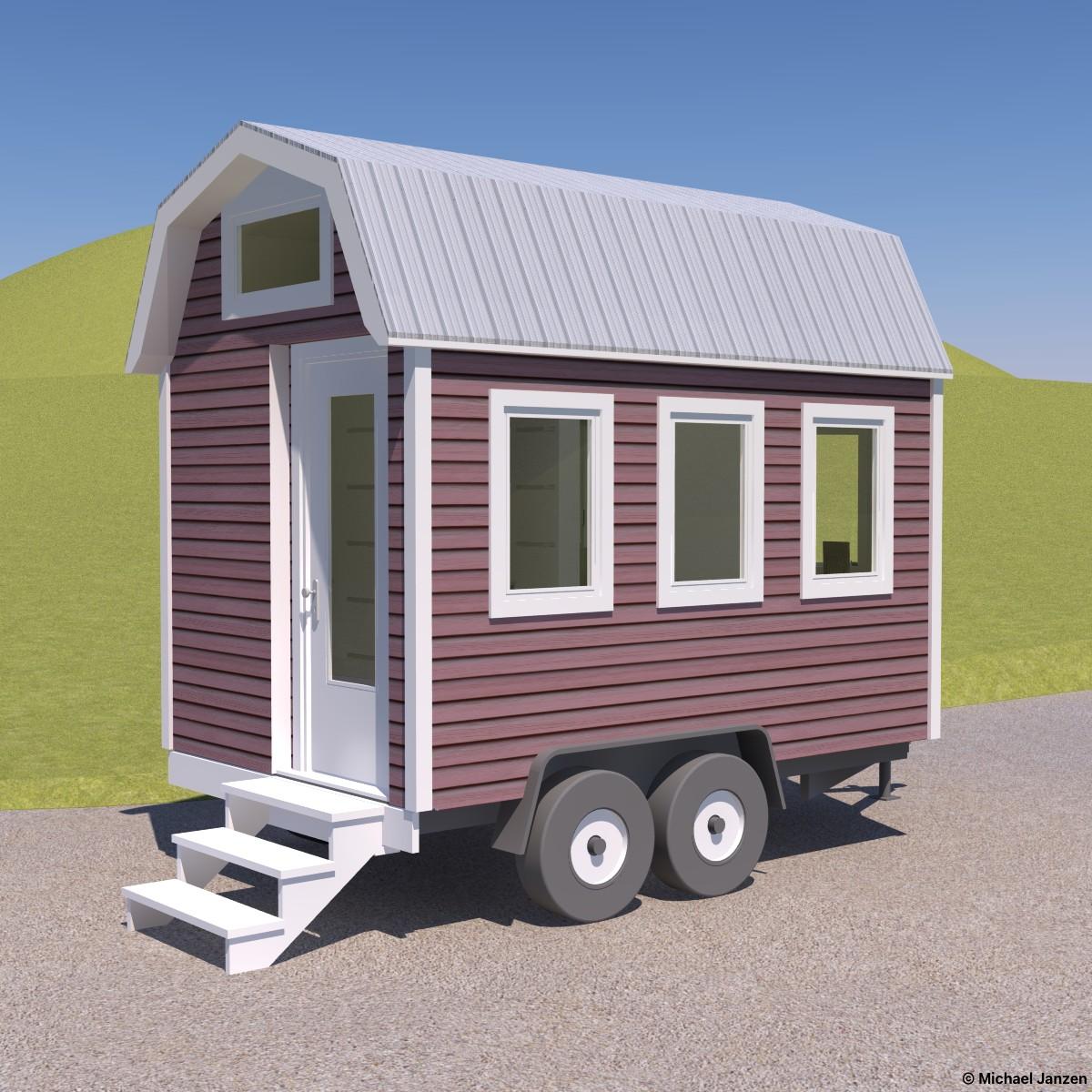Here’s a gambrel-roofed tiny house with plenty of windows. The front corner entry has fold-up steps. Inside is a wet bathroom with a shower, toilet, and small wall-mounted sink. The tiny kitchen has a sink with a cabinet drain rack, a small refrigerator, a small cooktop, and a microwave. The house also has a long and shallow set of cabinets along the right wall below the windows… so there is quite a bit of storage. On the back wall is a desk that fits neatly in a bay window. The loft is small, but thanks to the gambrel roof it has ample headroom.















