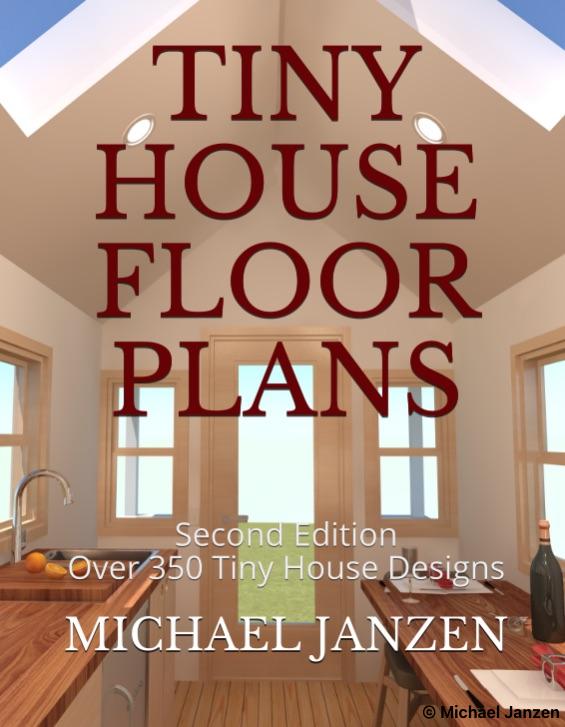The original version of Tiny House Floor Plans was published in 2009. Today a brand new and completely updated version of the book was released.
Tiny House Floor Plans, Second Edition has 356 floor plan designs ranging from 24 12-foot tiny houses to 48 36-foot tiny houses. The book focuses on the larger, more popular tiny house sizes from 24 feet and up but still keeps to the Tiny House Movement’s roots and has plenty of 12, 14, 16, 18, and 20-foot tiny house plans as well.
You can order the book in print or as an ebook.
Now, let’s take a look inside. Below is one sample page from each chapter of the book.
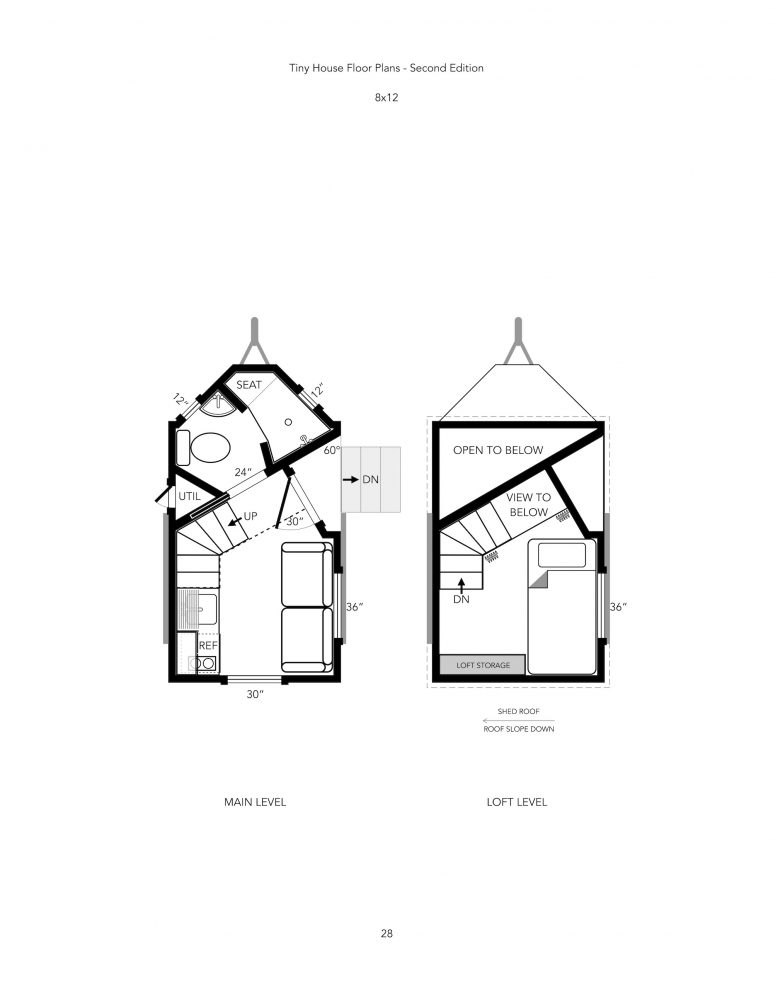
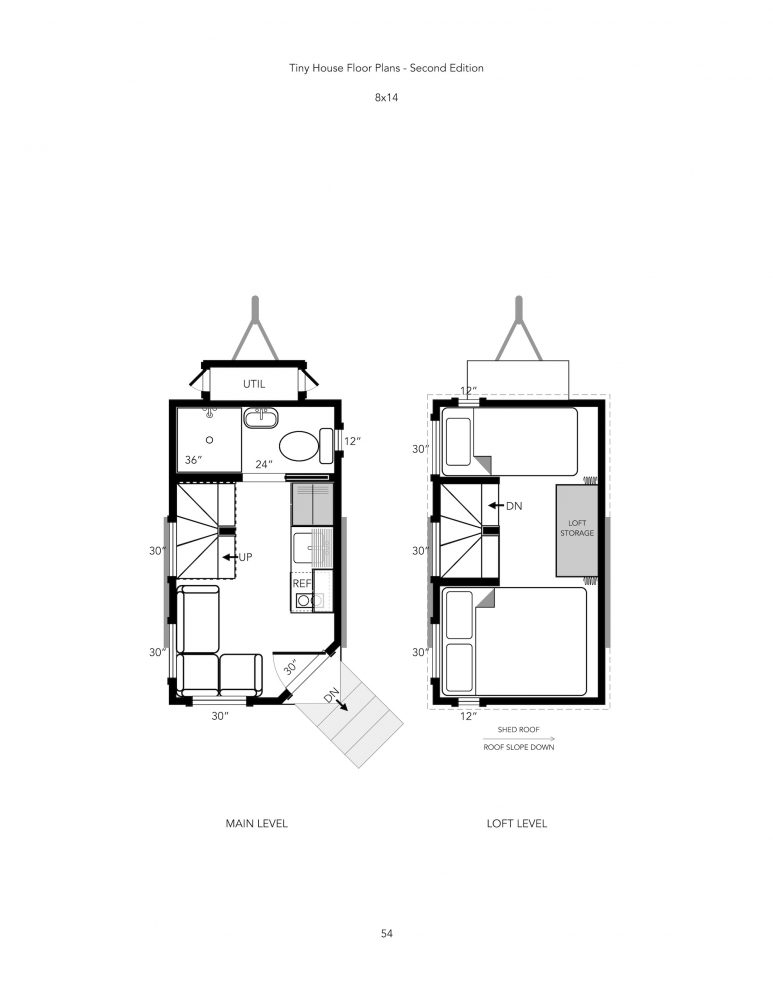
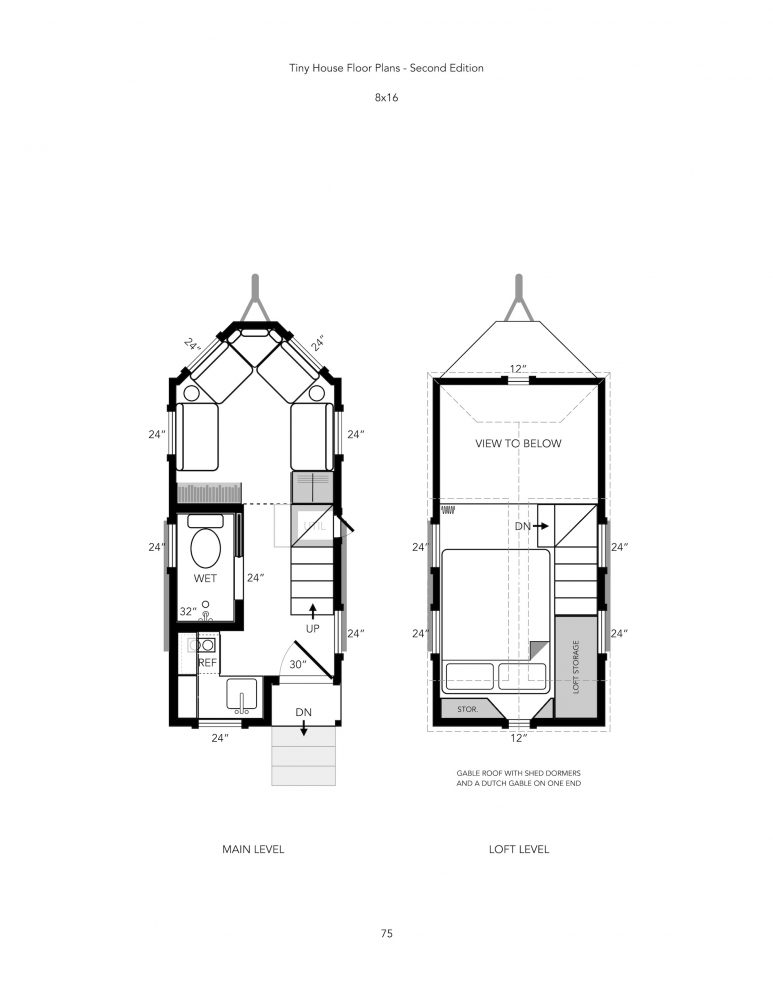
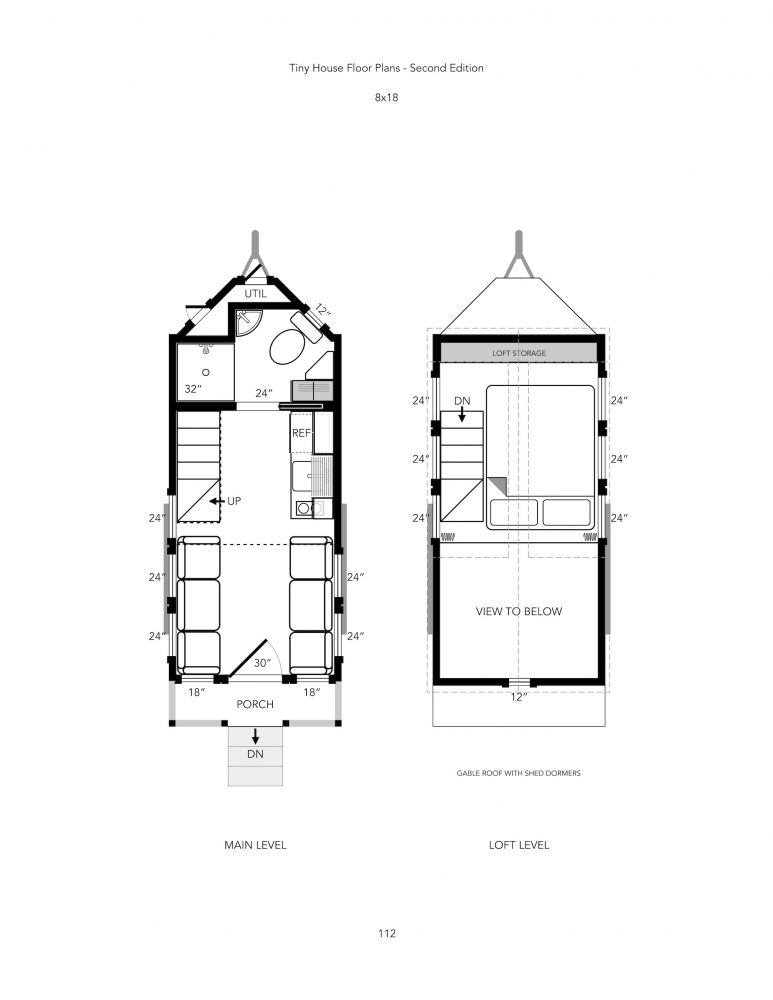
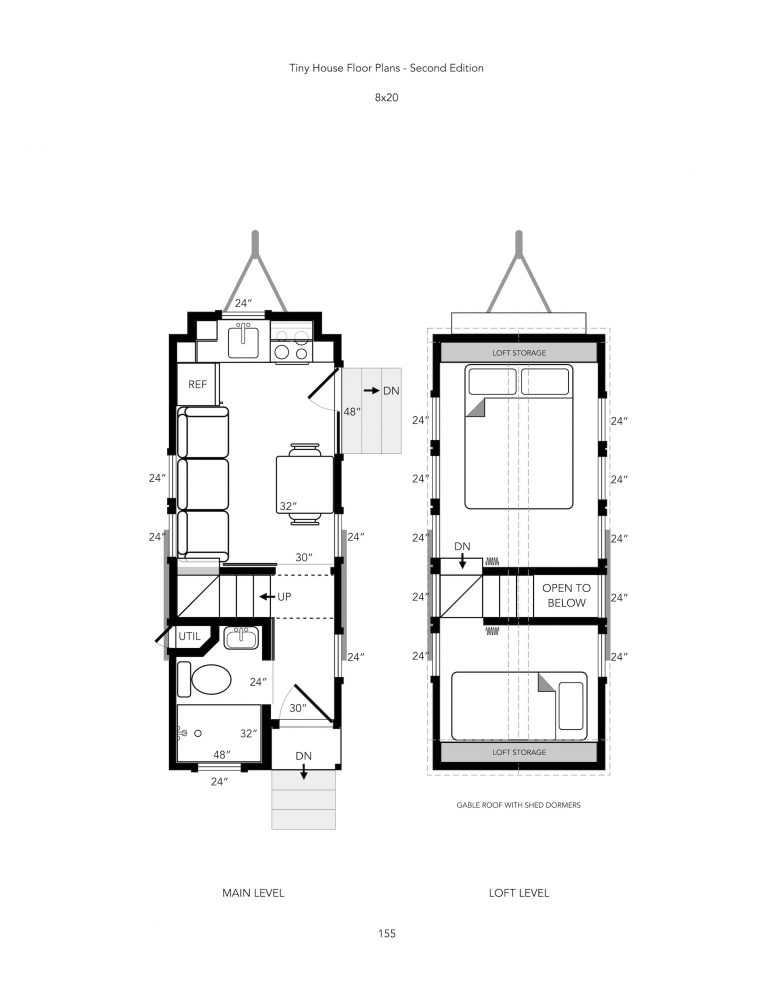
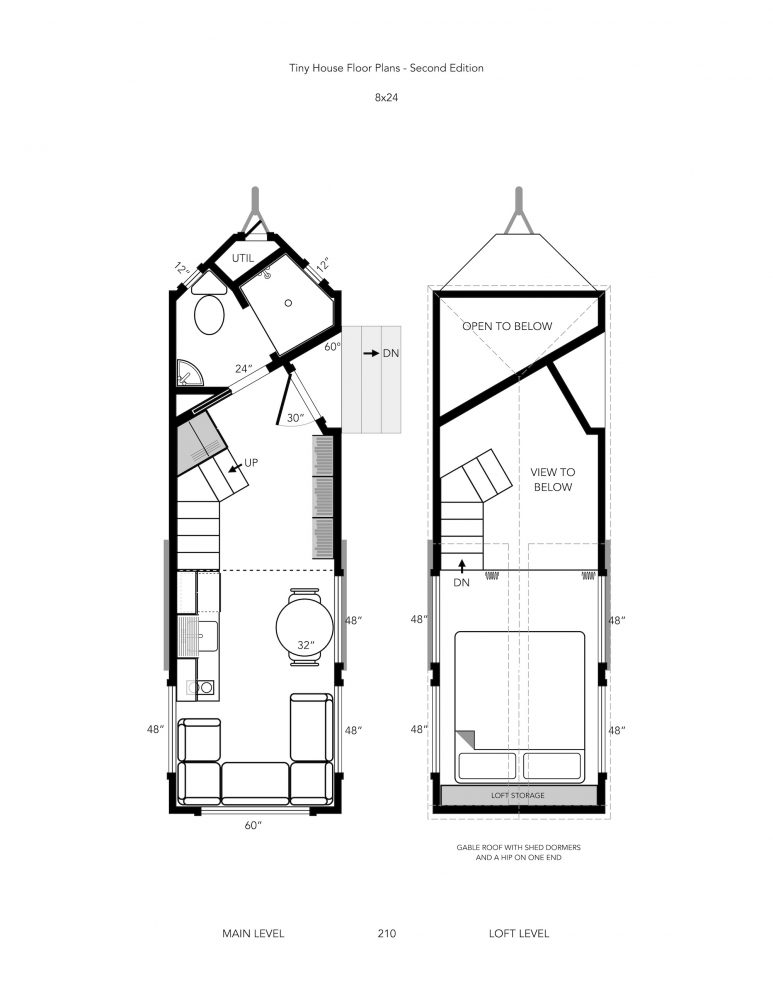

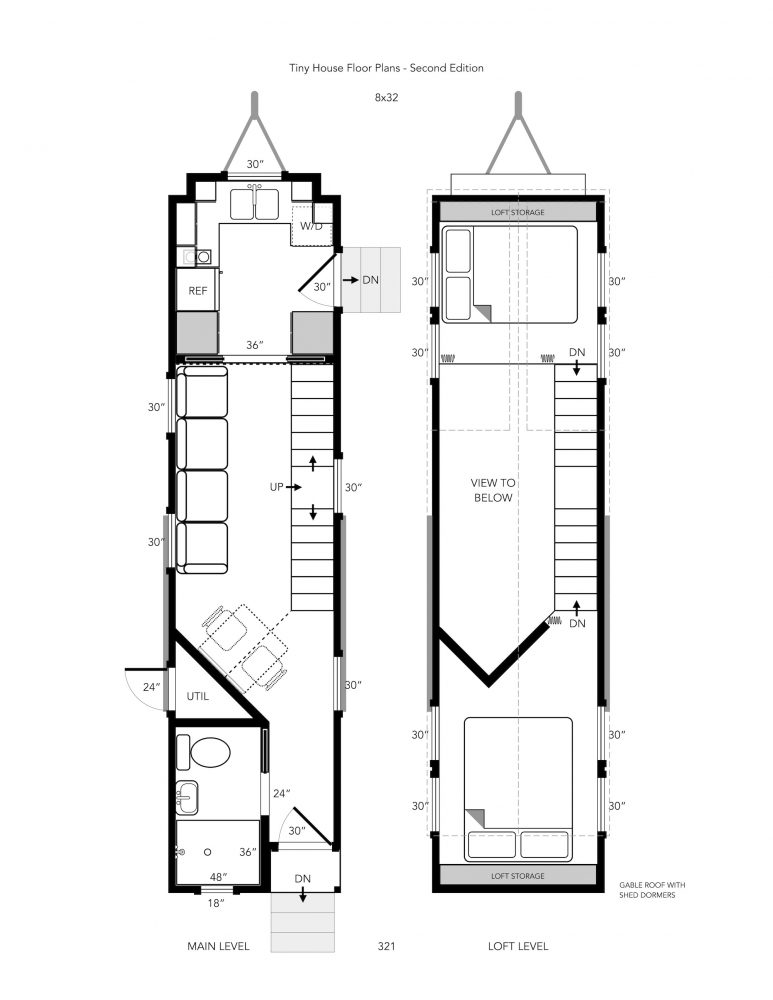
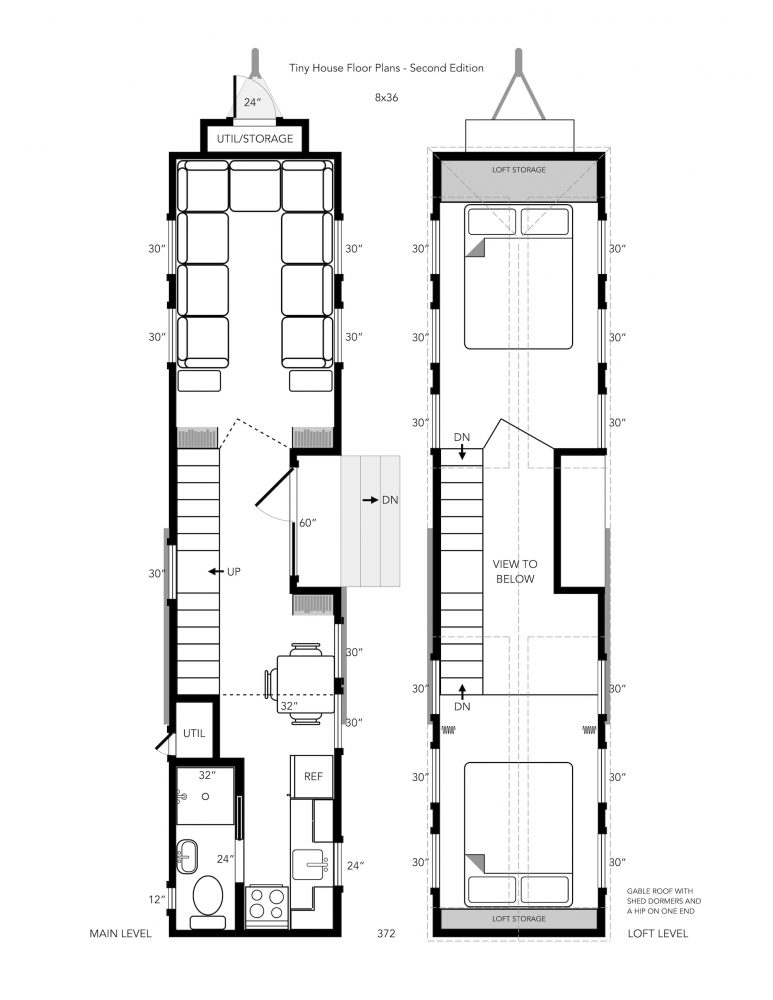
If you have an original first edition, you’ll be happy to hear that this book is 100% brand new. All the drawing have been drawn new from scratch. Some of the main differences between the two versions are:
- Stairs Everywhere. Most of the designs use stairs. Back in 2009, stairs in tiny houses were still kind of a new thing. Today most tiny houses are built with stairs, so this new book has them in copious quantities.
- Unique bathroom layouts. Most tiny house bathrooms are typically a shower on one side, a toilet on the other, and a tiny sink in between. In this new edition, there are so many new and unique bathroom layouts.
- So many kitchen layouts. Small kitchens, massive kitchens, and everything in between.
- Many more designs. The first edition had just over 200 floor plans. This new edition has 356 floor plans.
- Rooflines. In the first version, the plans didn’t show where the roof was. You can see what kind of roof it is and where the rooflines lay in the new version.
- Wheel Wells. You can spot where the trailer fenders would be and see how each plan is designed to fit the trailer.
- Tons of Storage. Each design has ample locations for built-in storage on the lower level and in the lofts.
- Family Friendly. Many designs have bed space for 4 or more people, either in dedicated bedrooms and lofts or flexible sleeping locations for guests on sofas.
- It’s bigger. Tiny houses are getting bigger, so this book had to get bigger too. The first version measured 6″x9″. This book is a full 8.5″ x 11″ and almost twice as thick. It still fits on most bookshelves, though.
You can order the book in print or as an ebook.

