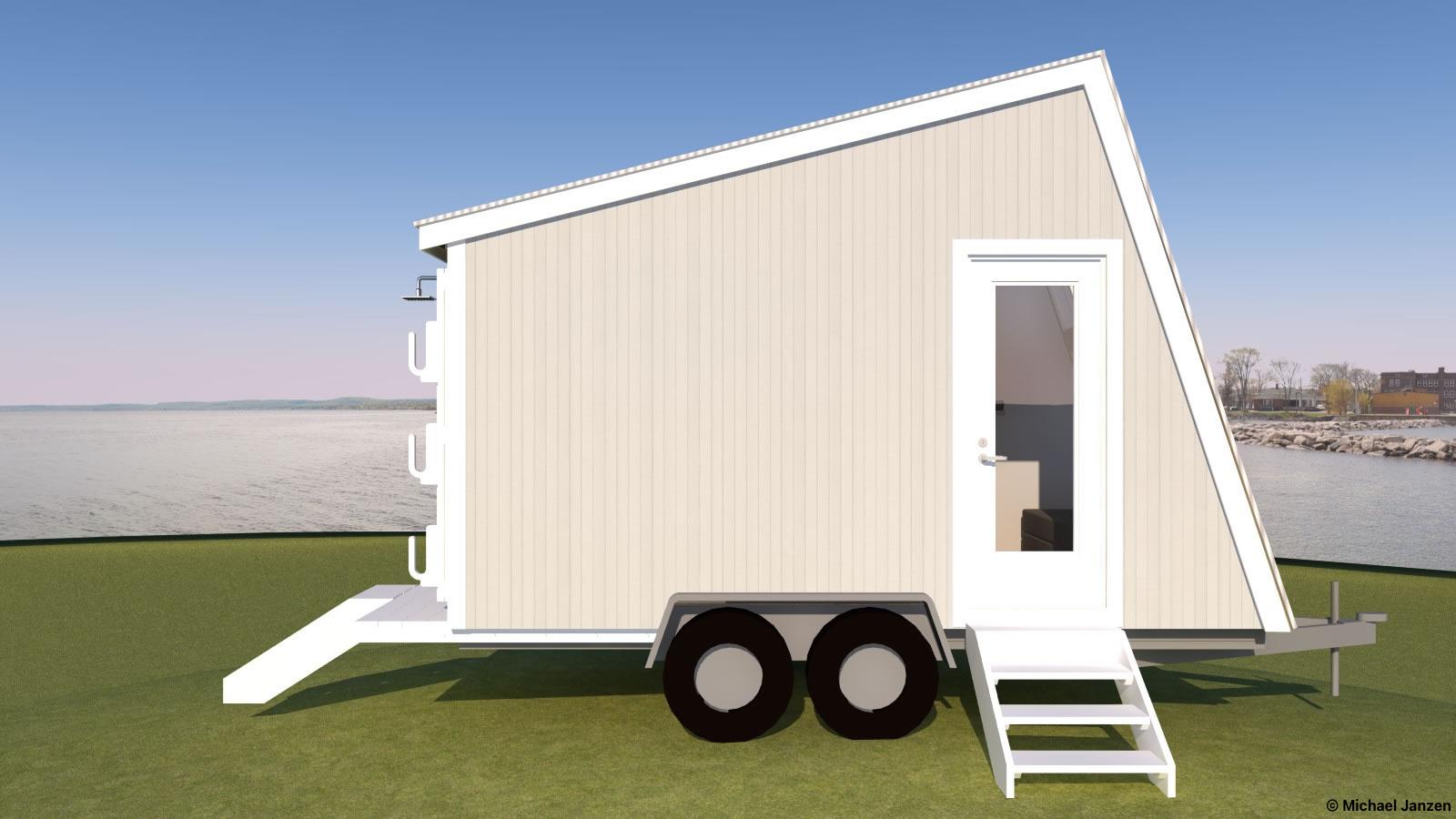Here’s a bit more about the Anchor Bay… I’ve been wanting to draw a tiny house with a shed roof that actually took advantage of the shape to make the house more aerodynamic. The house is still very tall, so no where near as aerodynamic as an Airstream trailer, but Airstreams also don’t have massive windows for epic views – consider the trade-off.
The Anchor Bay is also small – even by tiny house standards – at 16-feet. It’s really just enough room for one open room, and a kitchen and bath. There’s a loft too, just big enough for a queen bed with an view.
The sloped wall has four transparent skylights. Skylights are build to take the pounding of the elements and ideal for sloped walls like this. You could upgrade the skylights to those that have internal blinds in them – or those that open to improve the ventilation.
The kitchen is small but workable with space for a mini-fridge and microwave. A stovetop fits nicely too for that cup of tea of coffee.
Imagine early mornings in your Anchor Bay at your beach of choice. No matter if your a surfer or just a beach comber looking for sand dollars, something like the anchor bay can give you time on that beachfront property that’s so desired.
Out back is that oh-so-needed back porch with a shower. A simple show curtain and fold-out doors gives you the little bit of privacy needed to quickly rinse off the sand before stepping indoors for that fresh set of clothes, cool drink, and well earned rest.
The steps on the side are new for me. The idea is that they lift off from a bar that’s welded or bolted to the trailer frame. The stairs would be a bit heavy being built from wood, but manageable for most folks. When on the road the steps would be lifts onto the tongue of the trailer and secured in place.
Another thing you’ll see in tiny houses is ladder with two hooks. The top hook keeps the ladder in place while also proving a bit of an easier slope to climb. When not in use the ladder can be hung on the higher hook to keep it vertical and out of the way.
I plan on drawing longer houses based on this concept. To keep the height under 13′ 6″ the slope of the front wall will need to get steeper the longer the house gets. The slope of the main roof is 3/12 and I prefer to never go shallower than this pitch because fewer and fewer roofing materials are rated for shallower slopes. The slope of the steep wall shown here is 36/12 – yikes that’s steep!

The only thing I think I left out of this plan was more ventilation in the loft. Since its a small house I think it would work fine, but an opening skylight or window in the loft would make it easier to keep the loft’s temperature optimal.
What do you think? How would you change it? Do you like the angular look of the house or hate it?

Hello again. I love this plan a lot. I just noticed where you said the front pitch would have to get steeper to make this house longer. Why can’t the front pitch stay the same, and the back slope just rise with the length? That way you keep your more aerodynamic pitch on the front. You already have enough headroom in the loft with this front slope, raising the back would increase your headroom towards the back of the loft. Just a thought…
The height of a tiny house should not go above 13’6″. So if you kept the slope of the front wall the same and made the house longer it would naturally get taller – unless you dropped the 3/12 shed roof and height of the back wall. You could also drop the slop of the shed roof to 1/12 and keep the back wall tall but you’d need to be very careful in picking a roofing material that would work at such a shallow pitch.
I don’t see my first comment on here yet, so I will say again that this plan rocks. I love every part of it from the extremely well organized and beautiful interior to the outside shower/ surf board storage. Having the shower outside the back door is ingenious. The loft being open to below on both sides allows those beach breezes to flow over you at night. This is a really cool plan.
An opening skylight would certainly help the beach breezes go out and make much more draft over the sleeping area. It would make it cooler. That is a good idea, too, Michael.
Your posts would greatly benefit from an editor who can correct your writing errors, which are distracting from your great plans. Simple stuff like using”your” instead of “you’re” (signifying you are instead of the possessive your), and omitted words detract from the narrative.
Thanks. I’ll definitely work on that.
I’m eager to design a tiny house with a similar design but I plan on making one 24ft-28ft long with a 5 ft bathroom. If the bathroom was 5ft you could add the sink inside next to the toilet and still have the back door. Is your longer design a similar concept?