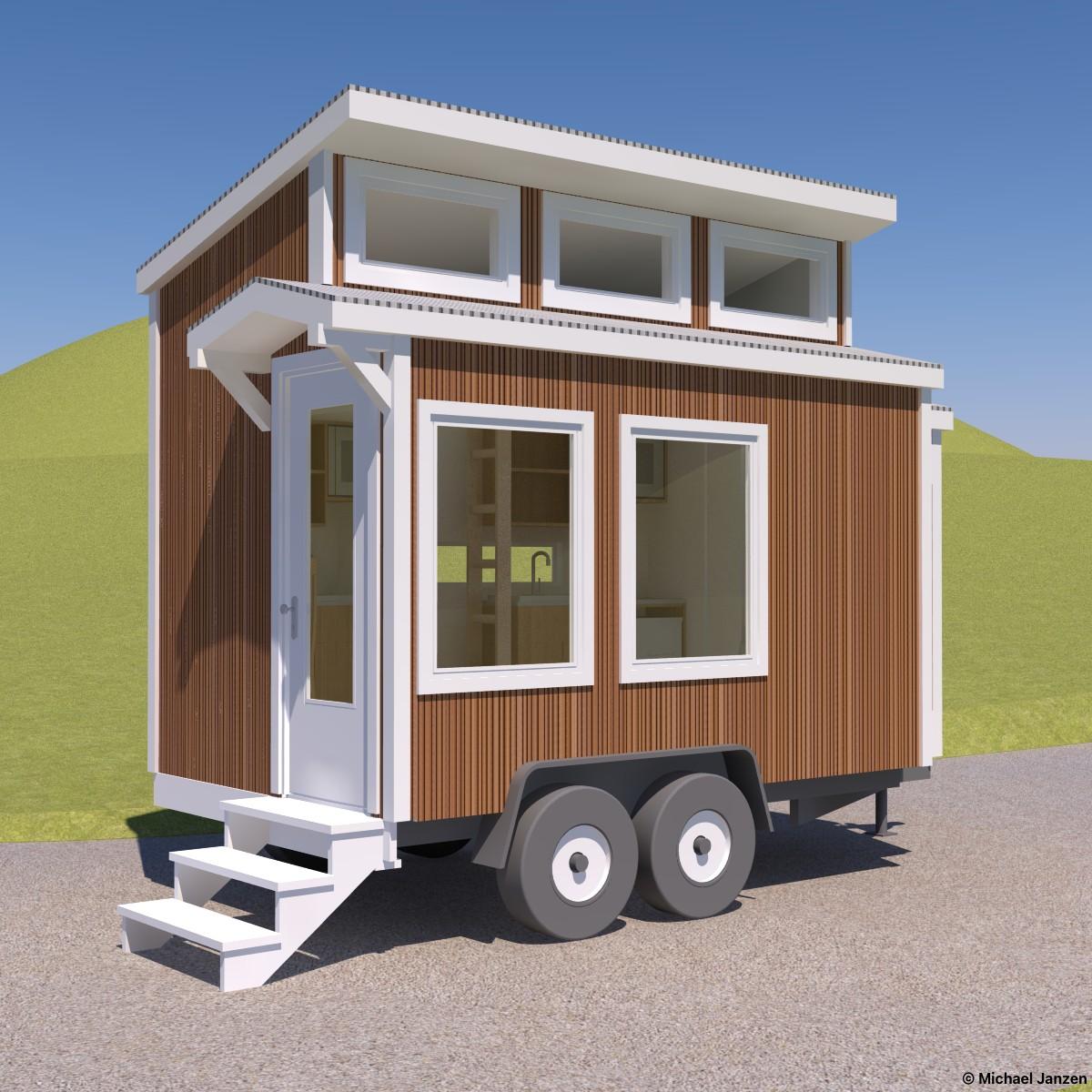This tiny house design study eplores a 3/12 shed roof with plenty of windows in a clerestory. The front corner entry has fold-up steps. Inside is a small bathroom with a shower, toilet, and generous vanity in a bump-out extension over the trailer tongue. The tiny kitchen has a sink with a cabinet drain rack, a small refrigerator, a small cooktop, a microwave, and storage. There’s also space for a small chair, ottoman, and table/desk. The loft has room for a queen bed accessed by a fixed ladder. The window over the trailer tongue is shown with shutters that would help prevent damage from rocks & debris while on the road.










