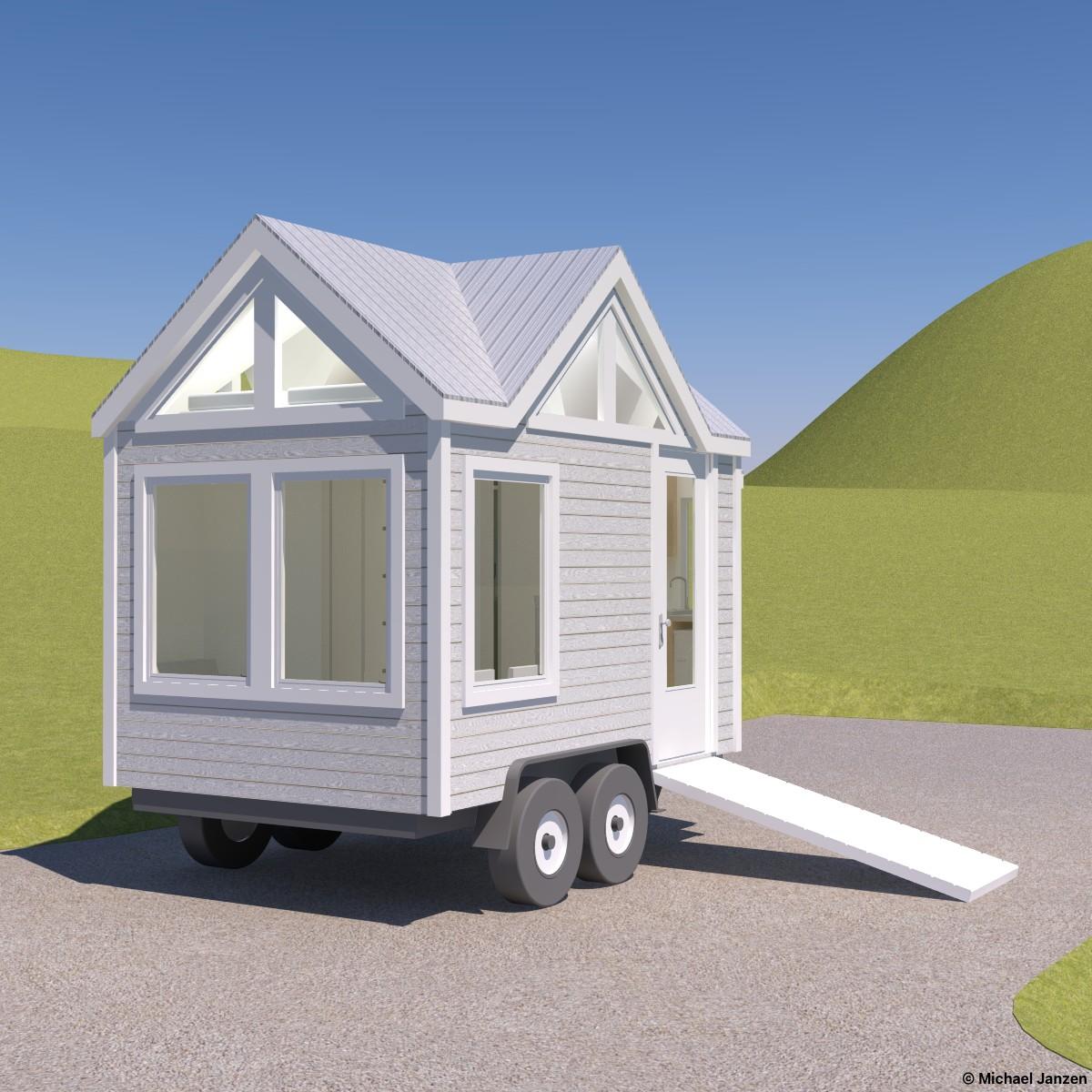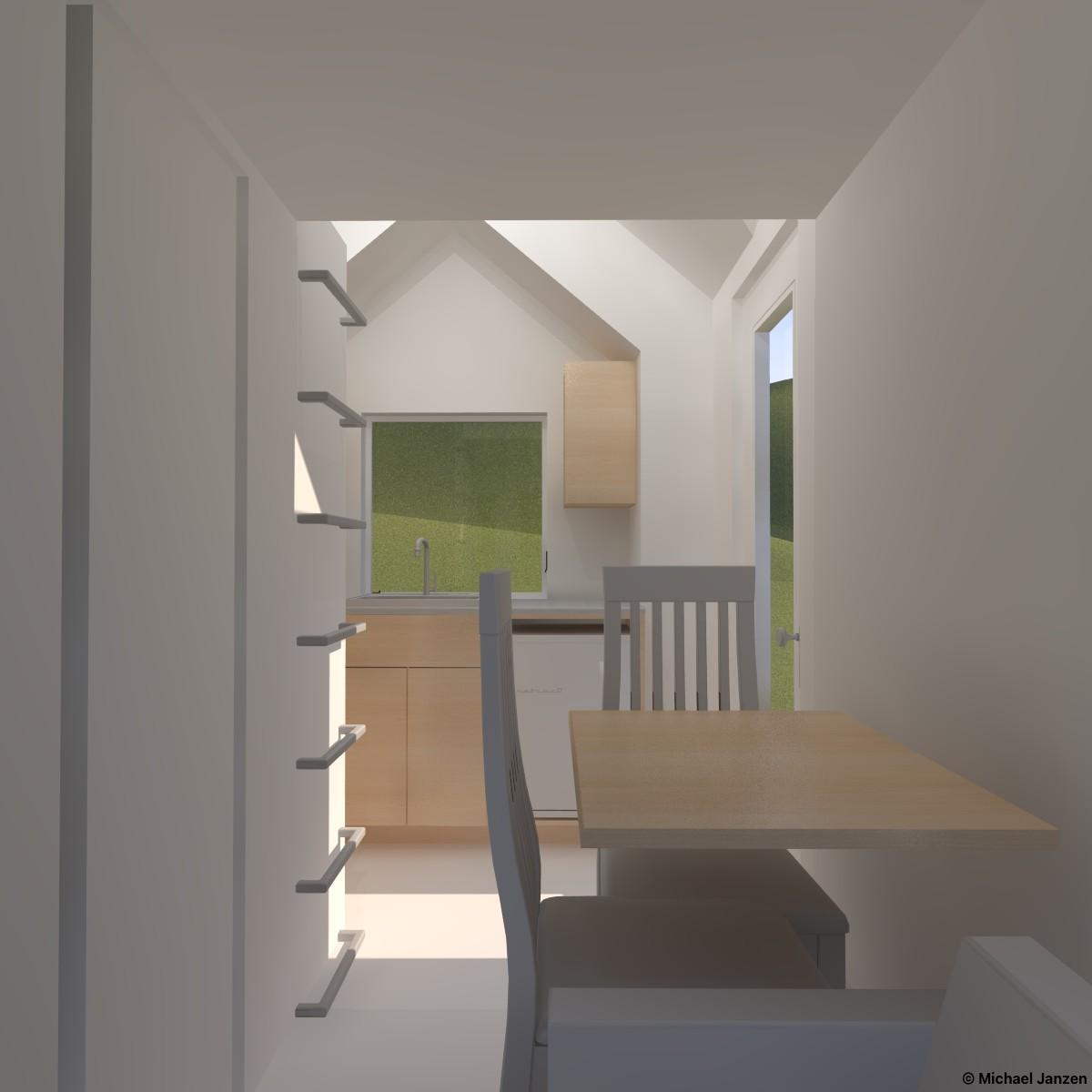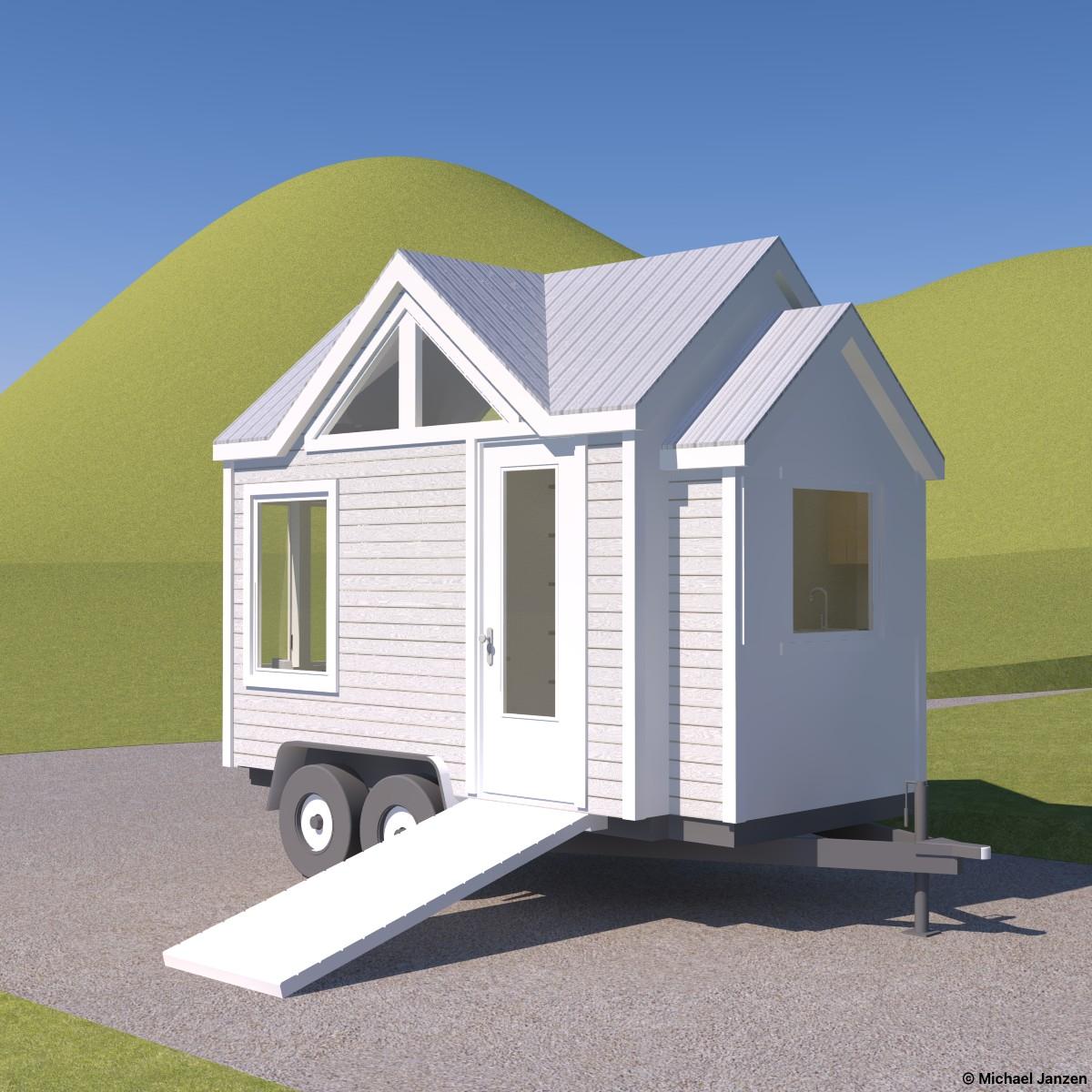A 10/12 cross-gable roof with large windows and a side entry. A fold-up ramp would provide easy access. Inside is a tiny wet bathroom with a shower, toilet, and tiny wall-mounted sink. The kitchen extends over the trailer tongue in a bump-out and has the basics: a sink, a small refrigerator, a small cooktop, and storage. Also, space for a small chair, a loveseat, and a desk is on the lower level. The loft has room for a queen bed and is accessed by wall-mounted ladder rungs.










